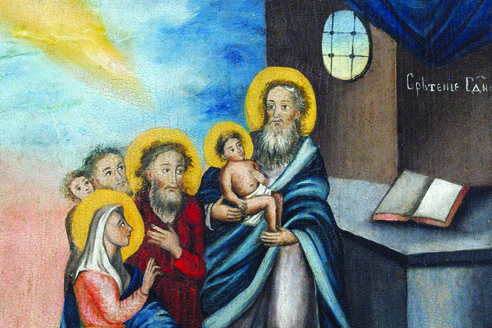PROJECT DESCRIPTION

Beneficiary:
Serb Orthodox Diocese of Buda
Senior officer:
Pantelic Lukijan bishop,
Gálity Vojiszláv vicar
Accountable project cost:
89 790 514 Ft
Serb Orthodox Diocese of Buda
Senior officer:
Pantelic Lukijan bishop,
Gálity Vojiszláv vicar
Accountable project cost:
89 790 514 Ft
Serb-Orthodox Congregation of Pécs
The Serb-Orthodox church is one of the 15 autocephalous (independent) orthodox churches. The official language of church service is religious Slavonic and modern literal Serbian. The first Archbishop of the Church was Saint Sava, the youngest child of Grand Prince Stefan Nemanja, who took the monastic vow on the mountain of Athos, Greece, in the 1190s.
Several sources let us know, that Pécs was a very important center for the Serb-Orthodox Church. But as the nominations of leaders of the church are easily traceable, the building and devastation of the Serb church is still unknown. Dr. Vladislav Pandurovic helps in the location of the church with a guideline, which states that the building stood somewhere in todays’ Felsőmalom street, around the present marketplace. During the Turkish era the occupants demolished and transformed catholic churches into mosques, however they built Serb bishoprics for their Serbian mercenaries serving the Turkish army. Also, during the Turkish hegemony Catholic clergy had to pay taxes to the Serb bishopric. According to written records, Pécs had a Serb-Orthodox church in this age.
Serb-Orthodox chapel of St. Simeon Stylites
1939 is a key date in the modern history of the Serb Congregation of Pécs, when retired pastor dr. Svetozar Lastic starts to reorganize the Congregation. The worships were held in random places by Ilija Mincovic. In 1949 he is granted permission to sell a clerical building in Siklós, and buy property from that income in Pécs, which would be transformed into a meeting house. One of the main standpoints for the acquisition was, that the property had to have a relatively large room with east-west orientation, where a meeting room could be established according to the rules of the Orthodox church. This is why the building under 15, Zrínyi street was chosen. Its inauguration took place in 1949, on the day of Simeon the Stylite.
Even this building could not avoid nationalization, so the Serb-Orthodox Church could only reclaim its property in 1998. The specialties of the Serb-Orthodox chapel of Zrínyi street are the iconostasis from Szentendre, covering the entire wall with portrays of the twelve Apostles, and the missal that were written in religious Serb and printed in Russia. The Congregation still functions, organizing daily church services and Sunday liturgies. It is not only visited by Serbs, but by Greek students as well. The chapel got its name from Saint Simeon Stylites, who chose a unique way of hermitage: he did not move into a cave or a shack, but on top of a column. A flagstone was placed on top of a 5-10 meter high stone column, which was surrounded by a barrier. That was the place where the hermit prayed, did penance and fasted. Later on he changed for higher and higher columns. The last column could have been as high as 20 meters. All together he spent about 40 years on columns.
The iconostasis is barely extended over the average human height, and it is made of plates and structural elements from different ages, ornamented with some carvings. The front row has an epistylion style shaping. The gantry is low, Balkan style. Width: 496 cm, approximate height: 283 cm.
Pictorial decoration: technique of tempera and wood. Script: in religious Slavonic. Age: the Deesis-row is from 1721, made for the Blagovestenska church, Szentendre, later moved to the church of Isbeg and at last to the chapel of Pécs. The maker of the Deesis-row might have been a member of the Old Serbian icon painter group, which also painted the „Throne icons” of Esztergom. Another craftsman’s work is the 2 tables remaining of the Golgotha cross-composition. The Throne icons and the Royal Door were painted by a Moshopolian painter, member of the painter group of Ráckeve. The last Supper and the tables of the diaconic doors are works of different craftsmen. The Deesis-row is an outstanding piece of Hungarian historical records. Regarding its style the Old Serbian maker followed the iconography of traditional late Byzantine and was attracted to linearity. The style of the Golgotha cross-composition is similar.
The functions to be developed, according to the will of the Serb-Orthodox Congregation of Pécs, which help the development of the attraction in merit, are going to be implemented along the following technical content. Development will take place under 15th, Zrínyi street, Pécs (Lot Nr: 18597), on a plot of 750 square feet. As part of the investment, restoration of old properties and building of a new chapel are going to be accomplished.
The new chapel and bell tower will have full accessibility on an area of 100 square feet, while the planned area of the tower is 11 square feet. The aggregate gross area of the building is planned to be 200,13 square feet. The interior will fit the religious values of the Orthodox Church with its clear form painted walls. The old, street-front building will lose its liturgical function. However, it will give place for the permanent exhibition of „Serb Church Art of Baranya”. The 50 square feet part of the building will have a revetment made of stone blocks, while the restoration process includes a few square meters of plaster renovation, painting of the inner walls and other paintworks.
As part of the exhibition, 25 pieces of work of art will be displayed. These works of art are from the so called II.-III. ages of construction, from the 18-19th century and all of them were handcrafted in Baranya (which were later moved to the central collection of religious records in Szentendre). These 25 pieces of work of art will fill up the whole exhibition space.










